Archive Section
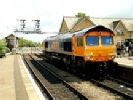



Former LUL Boardroom Art Work -
This is a record of the pictures around the wall of the former LUL Boardroom, showing London Transport decade-
These were painted by Duncan Lamb, a a senior member of the Architect’s Department, and where presented to L.T. before he retired. It is worth noting the period dress of those in the pictures -
All photos in this series © Tom Chaffin
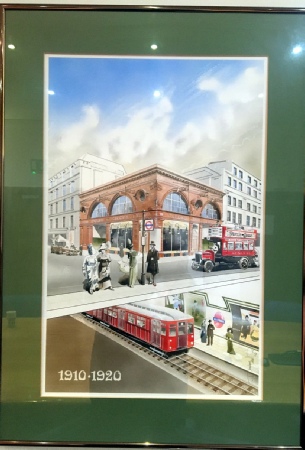
1910-
Showing what appears to be District Railway ‘B’ Stock, the original Bakerloo Line Oxford Circus station building, designed by Leslie Green and a London General Omnibus Company B-
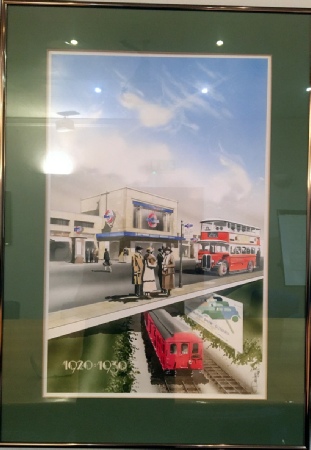
1920-
Showing Underground Group G Class Stock, a typical modernist Charles Holden designed station of the period -
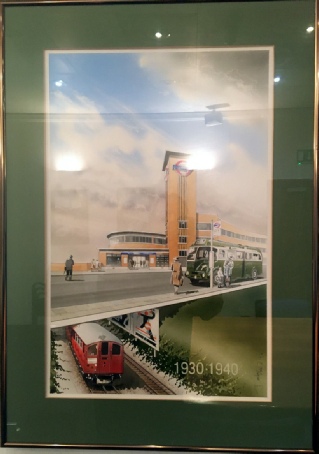
1930-
1938 tube stock, designed by William Graff-
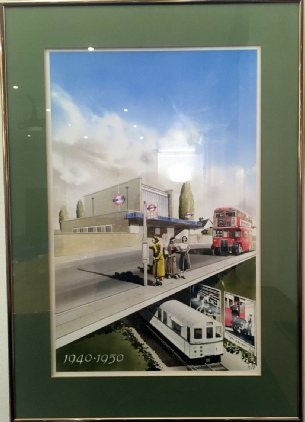
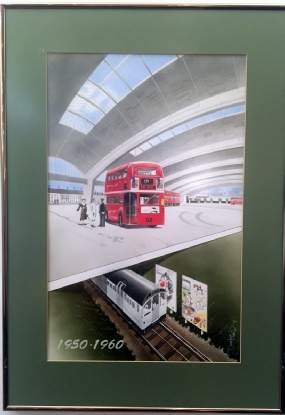
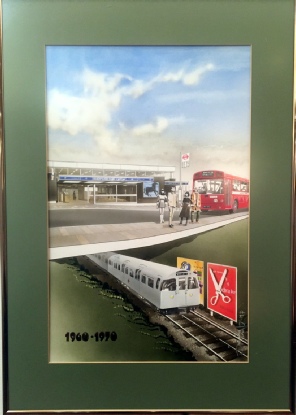
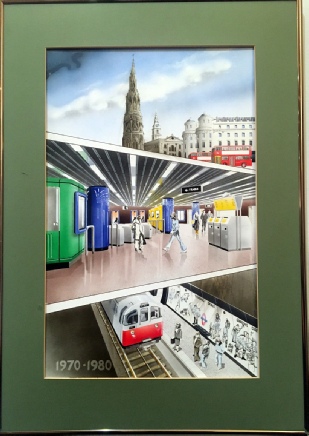
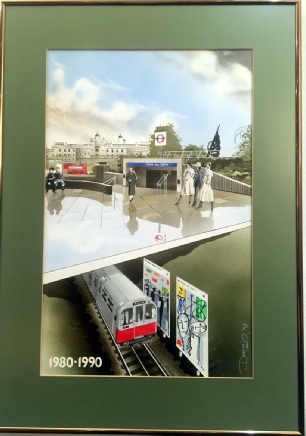
1970-
Piccadilly Line 1973 Stock, the updated ticket hall at Charing Cross, the then southern terminal of the Jubilee Line and a Damiler Fleetline bus., initially branded ‘The Londoner’ by LT, upon the types introduction
1980 -
The rather unsuccessful 1983 stock built for the new Jubilee Line, the updated entrance to Tower Hill station and what appears to be a MCW Metrobus bus outside the Tower of London.
1940-
District Line R Stock, the first trains on the Underground in unpainted aluminium, a post war station, possibly West Acton which was designed by the Great Western Railway architect Brian Lewis and completed in November 1940. A RT (Regent Three) bus approaches the bus stop.
Incidentally, this particular bus was noteworthy in that vents are (just!) visible in the roof dome which were fitted prior to the bus (RT 2776) being one of three that embarked upon a foreign tour to North America in the early 1950’s. The vehicle was also noteworthy for carrying a GB plate on the rear panel and for retaining its original body/commemorative plaque for most of its life
1950-
Central Line 1962 stock, Stockwell bus garage, which when it opened in 1952, had the largest unsupported roof span of any building in Europe and a iconic Routemaster bus.
1960-
Victoria Line 1967 stock, which were the first trains to use Automatic Train Operation, Blackhorse Road on the Victoria Line, complete with fibreglass relief of a black stallion. The station was designed in-
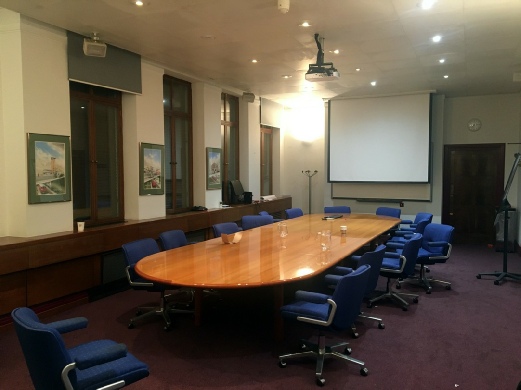

The final Locomotive & Carriage Institution Committee meeting held in the former LUL Boardroom
© Nick Agnew
Most Locomotive & Carriage Institution Committee meetings and some lectures were held in the former LUL Boardroom , on the 7th Floor.
One memorable lecture held in this room was by Christopher Garnett of GNER who had just completed a marathon season to complete the bid to extend the East Coast Mainline franchise. Despite being obviously completely shattered by working long hours during the bidding process, he kept his appointment to talk to the Institution.
© Tom Chaffin
Former LUL Boardroom -
Originally the Chairman's personal former staff office, the office was later the LUL Boardroom until the LUL Baord moved to Palestra
Former Chairman’s Office -
The majority of the Institution lectures were held in former Chairman’s Office on the 7th Floor
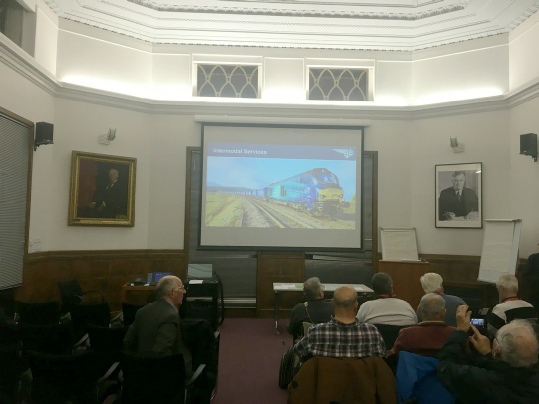
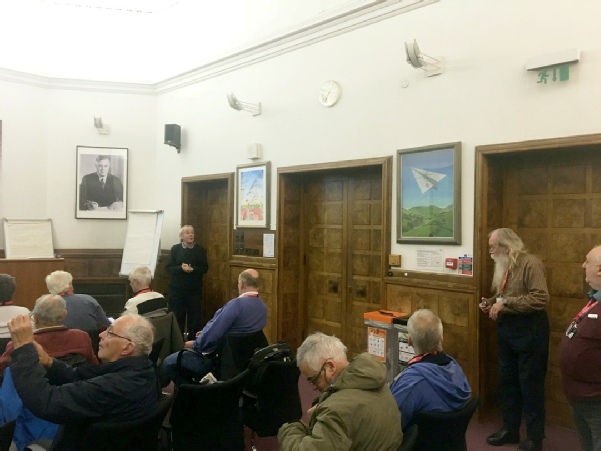
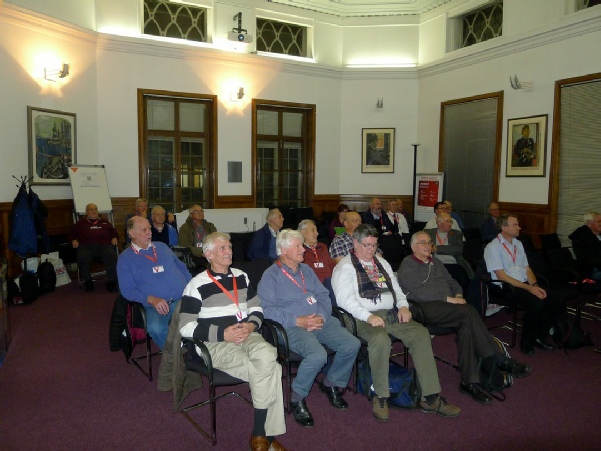
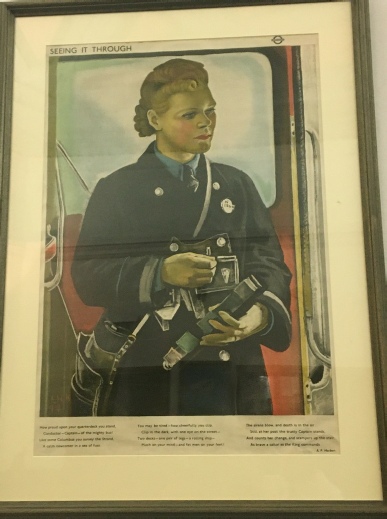
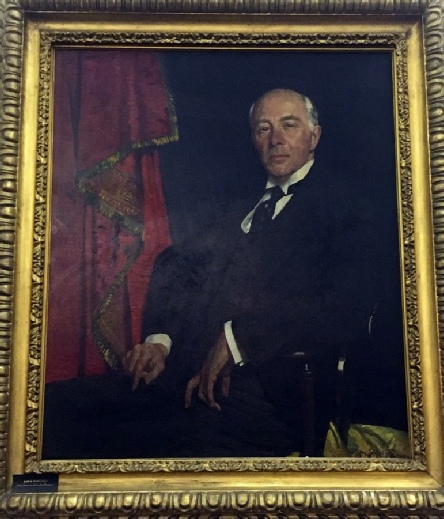
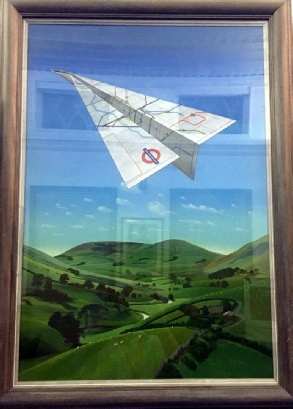
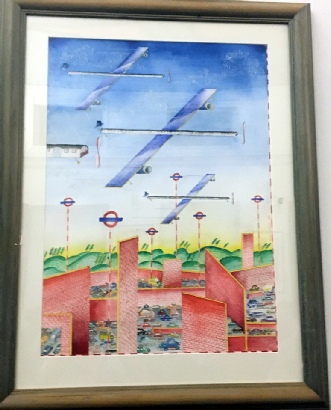
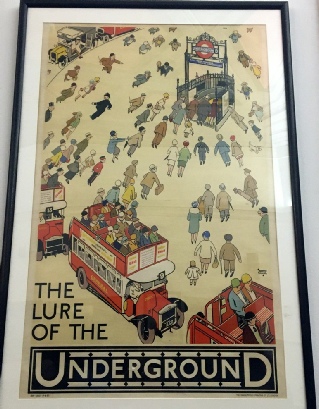
Former Chairman’s Office Art Work
This is a record of the pictures around the wall of the the former Chairman’s Office / District Room
All photos in this series © Tom Chaffin
The Locomotive & Carriage Institution ‘home’ for the winter lecture season for some 25 years, from 1994 to 2019, was the London Transport Headquarters of 55 Broadway.
55 Broadway is a grade 1 listed and was It was designed by Charles Holden. It was built between 1927 and 1929 for the Underground Electric Railway Company of London. When built, it was the tallest steel-
Transport for London sadly moved out of 55 Broadway in 2019, with the building sold to Integrity International Group for conversion into luxury flats.
Photos © -
CLICK ON IMAGES FOR AN ENLARGEMENT
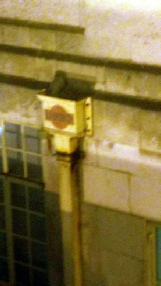
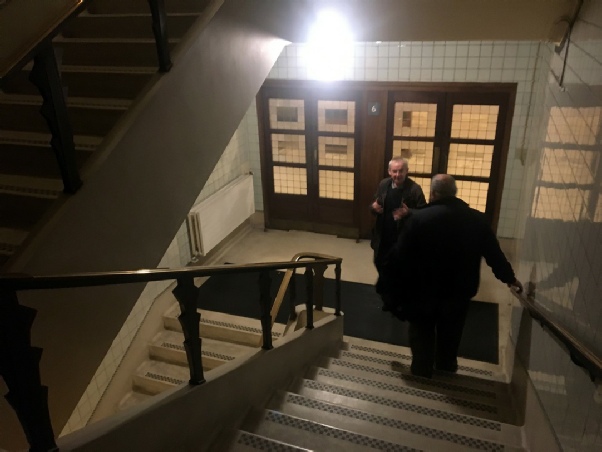
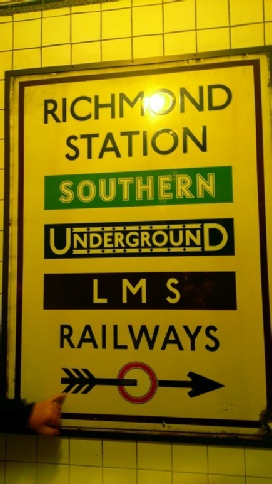
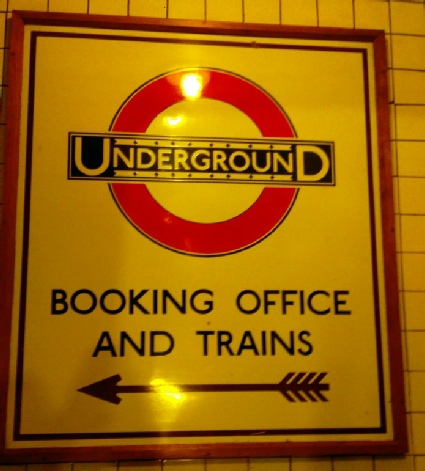
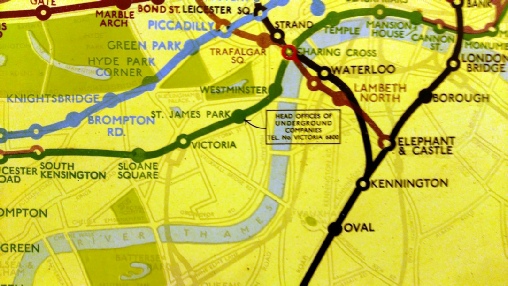
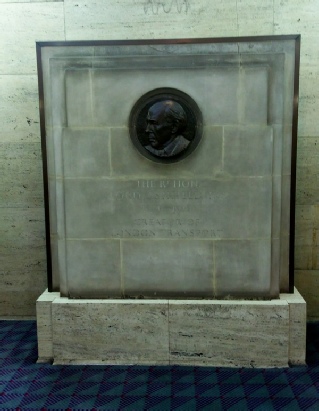
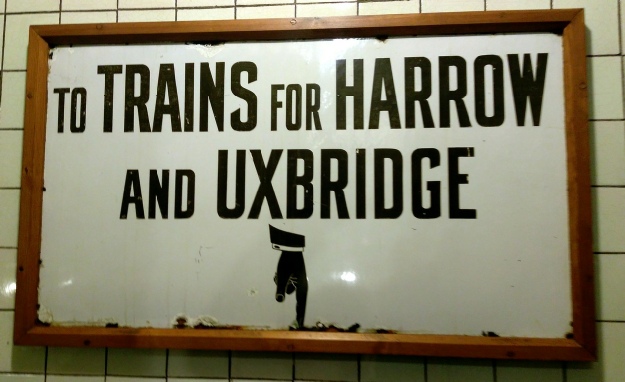
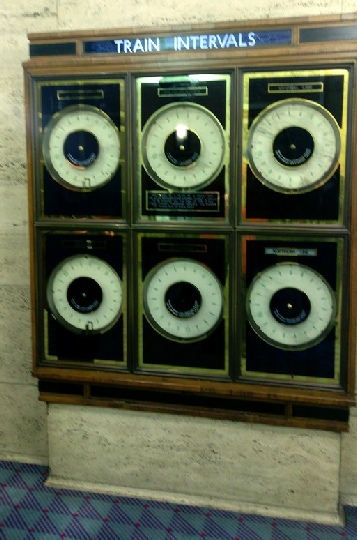
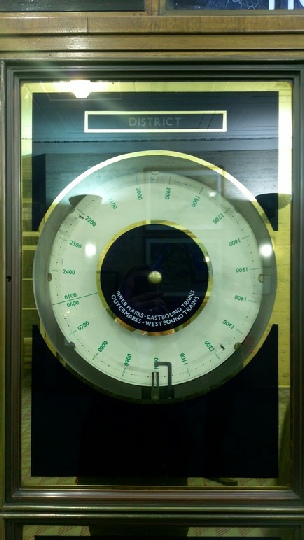
Members enjoying the last Locomotive & Carriage Institution lecture held in 55 Broadway.
© Nick Agnew
Our Vice President, Nick Agnew (next to the flip chart) says farewell to 55 Broadway.
Note picture of Frank Pick to the left of Nick
The room has walnut panelling to dado height with walnut panelled doors.
The door beside Nick leads to the Chairman’s former personal staff office -
© Tom Chaffin
An oil painting of Albert Henry Stanley, 1st Baron Ashfield, Chairman of the Underground Electric Railways Company of London and then London Passenger Transport Board (LPTB) from 1933 to 1947.
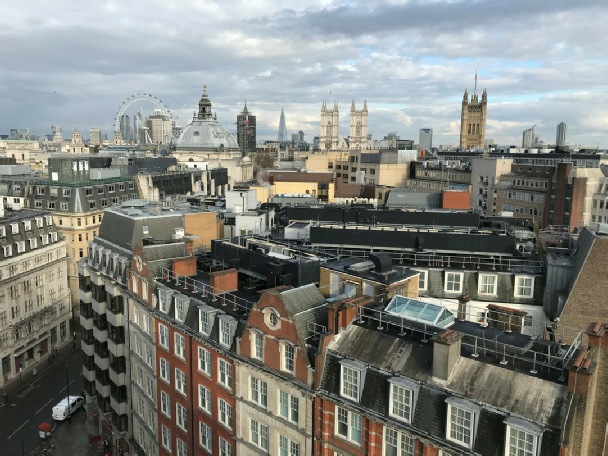
Looking over Broadway and Tothill Street from the roof, and including the London Eye, Central Hall Westminster, the Shard, Westminster Abbey and the Victoria Tower
© Roland Gillott
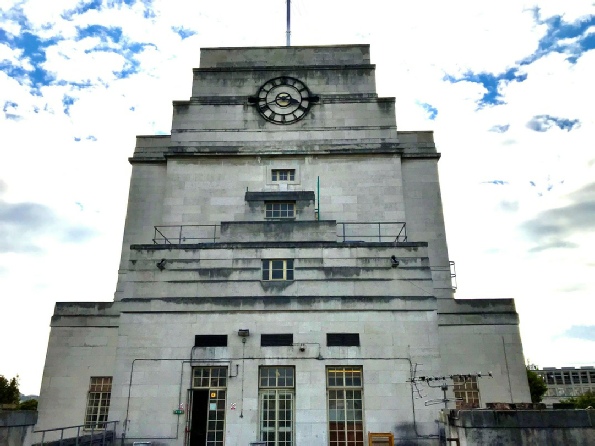
The clock tower from the roof of the main building
© Roland Gillott
The walnut-
© Roland Gillott
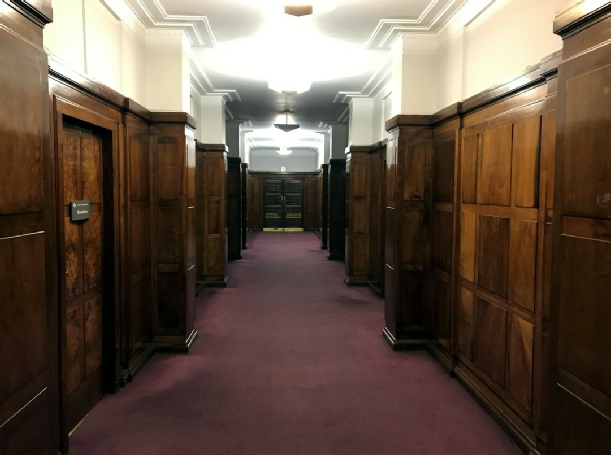
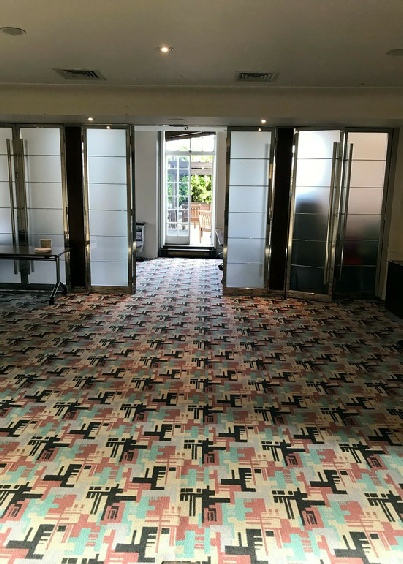
Over the years a handful of meetings were held on the 10th floor, when the Boardroom was not available
10th Floor Dining Room exit to roof terrace
© Roland Gillott
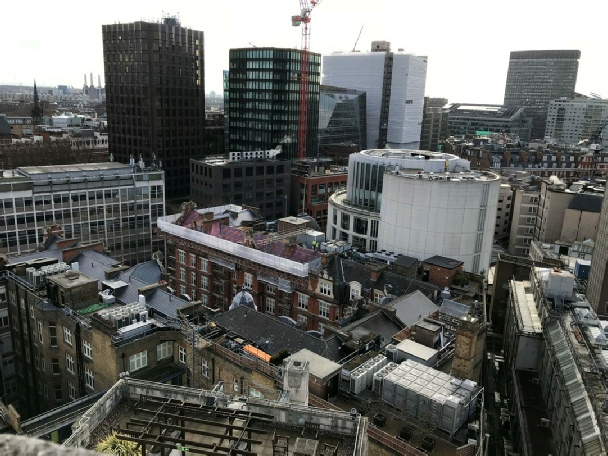
Looking over Caxton Street and the St Ermin’s Hotel, from the roof. Note Battersea Power Station chimneys in the distance.
© Roland Gillott
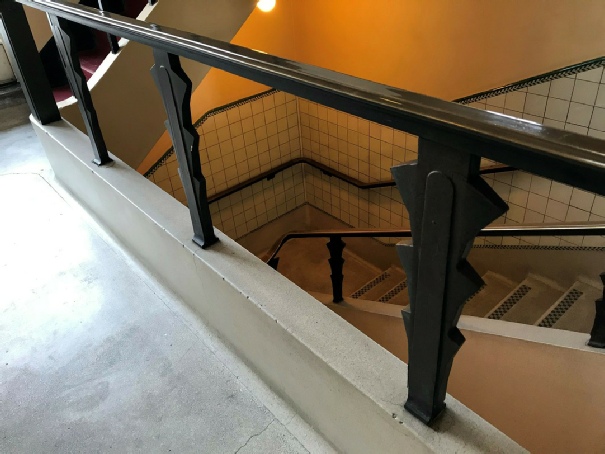
Staircase to roof. Note ornate tiles and banisters
© Roland Gillott
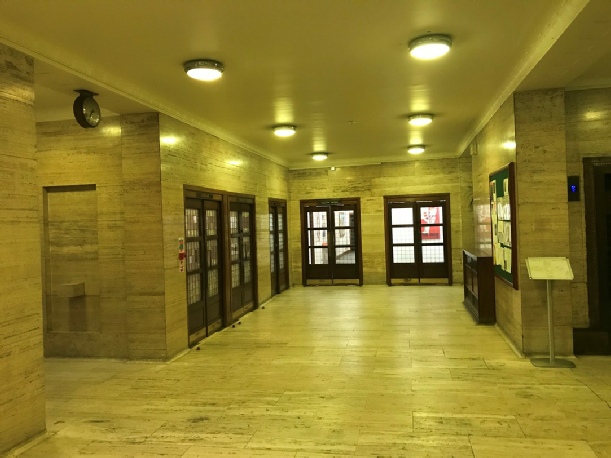
The seventh floor landing with Travertine floor and floor tiles
© Roland Gillott
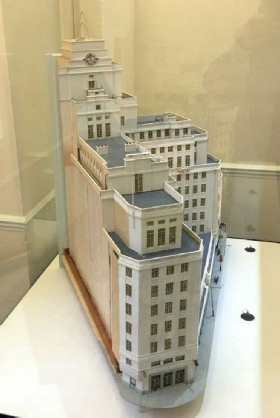
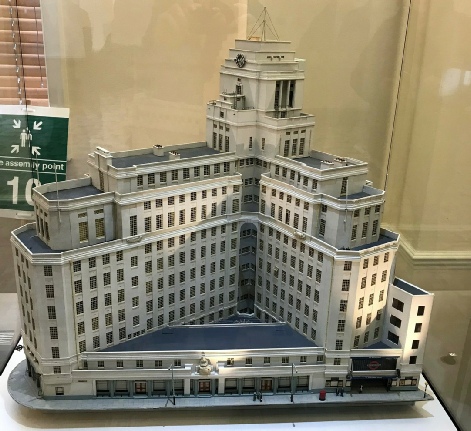
Model of 55 Broadway on the 10th Floor
LHS: photo -
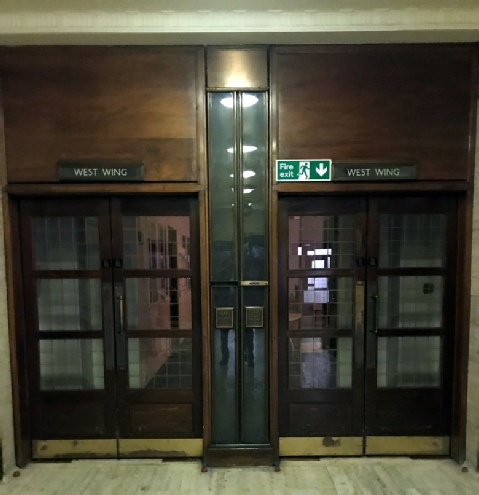
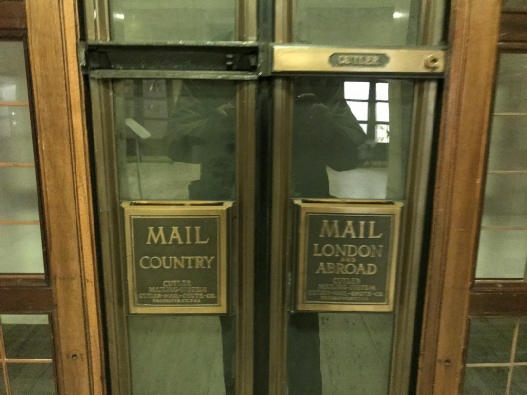
7th Floor Lift Lobby Doors
© Roland Gillott
Between the doors to the West Wing are the former Cutler mailing ‘chutes’ to the post room marked”Mail Country” and “Mail London and Aboard”
© Roland Gillott
The final Locomotive & Carriage Institution lecture held in 55 Broadway was on Direct Rail Services.
The former Chairman’s office is an octagonal shaped room, with french windows on the left hand side (hidden by the blinds) leading to a small stone balcony.
© Tom Chaffin
An print of a painting of bus conductress during WW II. The text below reads
“How proud upon the quarterdeck you stand, conductor -
You maybe tired -
The sirens blow and death is in the air. Still at her post the trusty captain stands. And counts her change and scampers up the stair. As brave as a sailor the King commands.
A.P Herbert
Copies of iconic London Transport Posters
7th Floor Corridor and Lobby
10th Floor
© Humphrey Gillott,
: © Roland Gillott
10th Floor Roof Gardens
West Wing of the building at night
© Tom Chaffin
Close-
© Tom Chaffin
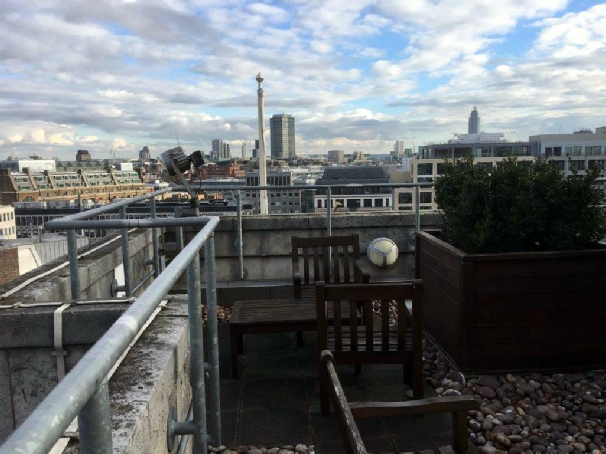
10th Floor Roof Garden
© Humphrey Gillott
View of the junction of Broadway and Tothill Street -
© Humphrey Gillottt
View across St James’s Park with the Post Office Tower in the distance.
© Humphrey Gillott
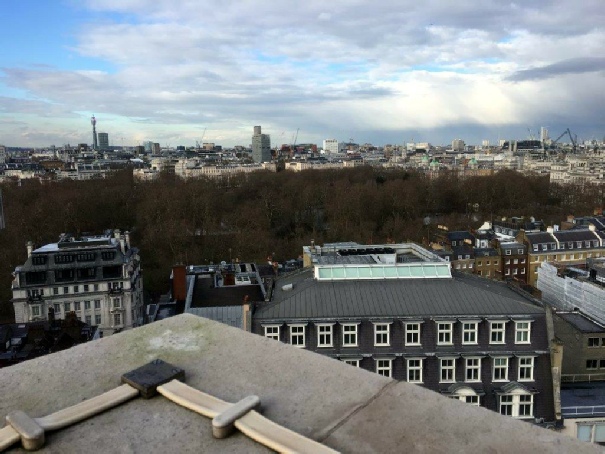
View down to Dacre Street -
© Humphrey Gillott
Stairs between the office floors
© Tom Chaffin
Stair Case
London Transport Memorabilia
Old London Transport signs on the lower levels of the staircase
All photos in this series © Tom Chaffin
The text on the plaque next to the sign is reproduced below:
Railway Heritage Feature Richmond Station sign (c1935-
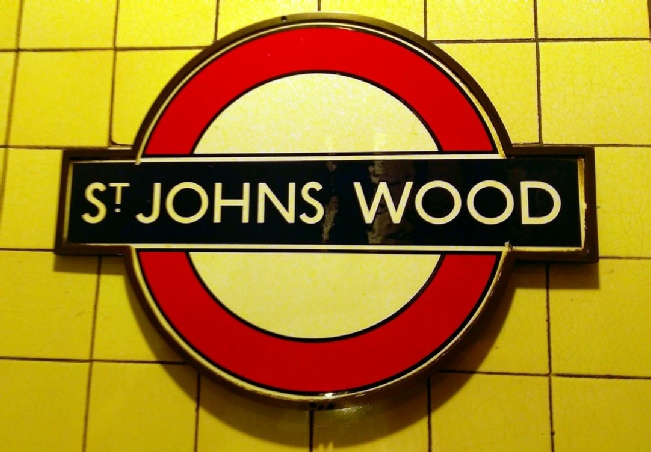
The text on the plaque next to the sign is reproduced below:
Railway Heritage Feature Directional sign from Blackfriars tube station, (c1930) This vitreous enamel sign was situated inside the entrance to the original Blackfriars station and was salvaged during the building work in c1975. The station was heavily redeveloped during that period, resulting in the demolition of the original c1870 highly ornate facade. The sign is typical of those designed for use on the Underground during the late 1920s and early 1930s when much thought was given to the standardisation of sign design and typefaces used. The sign displays the ones heavy timber frames used – In the early 1930s Charles Holden developed a slimmer bronze frame for signs used on new and reconstructed stations. It appears that many older stations that received new signs at this time continued to have the timber framed versions. The pale yellow background was also commonly used – along with the use of the purposely designed Johnston black lettering that works so well in this situation being both legible and authoritative. The style of the arrow, the flight of which appears to pierce the ring of the roundel, is also indicative of the sign’s age. This device, commonly known as ‘Mexican arrow’, was used on signs from the mid-
Section of pre-
St John’s Wood station sign
These are examples of Train Interval Indicators or headway clocks that show the eastbound/westbound, northbound/southbound, Inner Rail/Outer Rail services at appropriate locations on the lines described over a 24 hour period.
A second set was located in the HQ Control Office on the second floor, east wing until it’s demise and although the dials on the ground floor have been disconnected, the mechanisms remain and the occasional ‘click’ could still be heard!
The paper dials were placed on the COM (Railways) desk every (week-
Similar clocks were provided for appropriate locations on the tram and trolleybus networks and a survivor from the trolleybus era and formally located in the ticket hall at Ealing Common station is now held by the East Anglia Transport Museum at Carlton Colvill near Lowestoft, where former London trams and trolleybuses still operate.
A memorial to Lord Ashfield, creator of London Transport